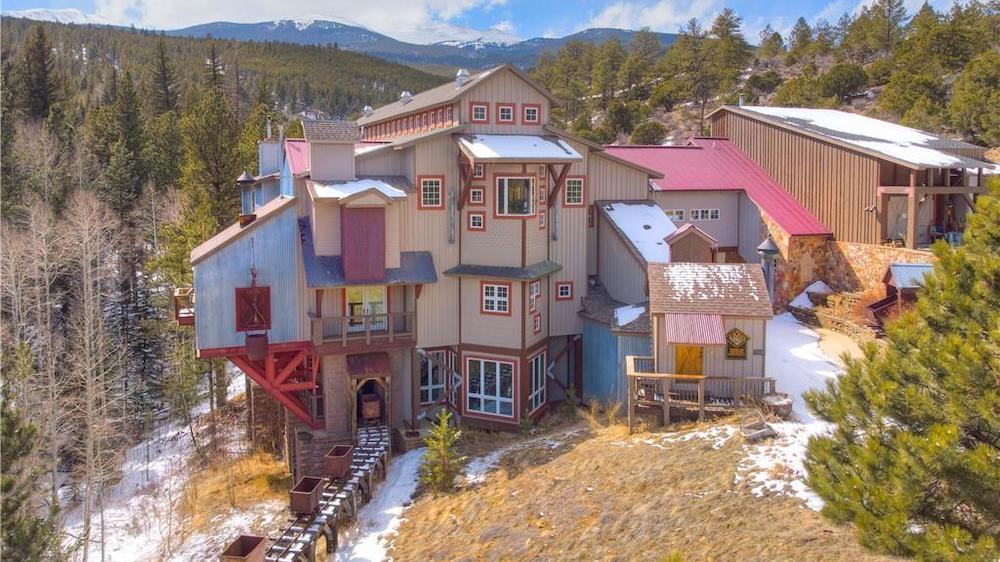An unusual mansion in the mountains of Colorado comes with all kinds of extras—including a replica of a mineshaft.
The huge home on U.S. Highway 24 in Buena Vista, CO, also comes with an abundance of windows to take in the views of the Collegiate Peaks.
Known as Tomcat Ranch, the distinctively shaped, 8,362-square-foot home is on the market for $3.75 million. Social media lit up over the photos of its numerous rooflines and idiosyncratic style.
“It’s definitely very unique. It’s a huge house. You could easily have a ton of people in there, and there are some really cool, thoughtful features,” says the listing agent, Jeni Friedrich.
One of those thoughtful features? A not-so-dumb idea that makes it really easy to build a fire.
“The fireplace on the main level has a dumbwaiter right beside it, so you don’t have to carry firewood into the house. You just fill the dumbwaiter, hit a button, and boom! You’ve got firewood,” Friedrich says.

Jonathan Huffman/ Summit Multimedia

Jonathan Huffman/ Summit Multimedia

Jonathan Huffman/ Summit Multimedia

Jonathan Huffman/ Summit Multimedia

Jonathan Huffman/ Summit Multimedia

Jonathan Huffman/ Summit Multimedia

Jonathan Huffman/ Summit Multimedia

Jonathan Huffman/ Summit Multimedia

Jonathan Huffman/ Summit Multimedia

Jonathan Huffman/ Summit Multimedia
To pay homage to the area’s mining history, the house was built with the aforementioned replica of a mineshaft.
“The mineshaft is probably really only about 5 feet or 10 feet. It’s not big. You do have ore carts out front, so that kind of adds to it,” Friedrich says, adding that the historical touches lend a special feel to the property.
“It’s very reminiscent of mining days, with the floral furniture, the wallpaper. So many things about it definitely feel historic and antique,” she says. “It definitely feels like you’ve gone back in time.”
Tom McMullen, the publisher of the car magazines Hot Rod and Street Rodder, built the house in 1993, but never moved in. He and his wife, Deanna, died in the crash of a small plane in 1995.
The huge garage space shows off his love of cars.
“Thus the 11-car garage, and a paint station, and a lift. Should you decide you need to change the color of the paint of your car, you could do that,” Friedrich says.

Jonathan Huffman/ Summit Multimedia

Jonathan Huffman/ Summit Multimedia

Jonathan Huffman/ Summit Multimedia
Although the current owners are the only ones to have lived in the house, the kitchen also has an interesting feature built specifically for the McMullens.
“They didn’t like to share, so the kitchen is a duplication on each side,” Friedrich explains. “You’ve got two stoves, two refrigerators, two sinks. So if you don’t like to share, this is a good space for you.”

Jonathan Huffman/ Summit Multimedia

Jonathan Huffman/ Summit Multimedia

Jonathan Huffman/ Summit Multimedia

Jonathan Huffman/ Summit Multimedia
The house has four bedrooms and four full bathrooms. An enormous master suite sits on the main level.
“I love that there is the tub and the fireplace, and dual closets, dual sinks,” Friedrich enthuses. “From there, you walk up the stairs to a huge, king-sized bed and just a wall of windows.”
A new owner will never feel cramped or short of room to spread out.
“I think the goal was that each person coming in really has their own space, especially the lower levels,” Friedrich says.
There are many seating areas throughout the home, including a theater nook and game rooms.
“There are so many places, you can have a million people in that house and not feel like you’re on top of each other,” she adds.

Jonathan Huffman/ Summit Multimedia

Jonathan Huffman/ Summit Multimedia
The home sits on 35 acres, with many outdoor decks and indoor nooks for appreciating the surrounding natural beauty.
“The views are really spectacular, and when you’re back up in there, you don’t hear anything,” Friedrich says. “There’s a creek that runs through there, and there are a couple of different ponds. You have private access to national forests. It’s a really unique property, and there’s just not a lot that are this big in this area that are still for sale.”
The home is close to several ski and recreation areas. Area ponds freeze over for hockey and ice skating. Thanks to the acreage, it’s possible to hunt.
Beyond the bespoke features of the home itself, the privacy is a big plus, Friedrich says.
“There’s no light pollution. It is you and the stars,” she says. “I would love to be out there for a full moon.”
The property, about a couple of hours west of Colorado Springs, offers an array of possibilities.
“I could see a really large family loving this. It would be such a great retreat, because it accommodates so many different interests,” Friedrich says, adding that it would be a draw for skiers, hikers, anglers, and nature enthusiasts. “I could see it being a really big family. I could also see it being turned into bed-and-breakfast or a corporate retreat.”

Jonathan Huffman/ Summit Multimedia

Jonathan Huffman/ Summit Multimedia

Jonathan Huffman/ Summit Multimedia

Jonathan Huffman/ Summit Multimedia

Jonathan Huffman/ Summit Multimedia

Jonathan Huffman/ Summit Multimedia

Jonathan Huffman/ Summit Multimedia

Jonathan Huffman/ Summit Multimedia
The post Quirky Mansion in the Colorado Mountains Comes With Its Own Mineshaft appeared first on Real Estate News & Insights | realtor.com®.
This content was originally published here.
